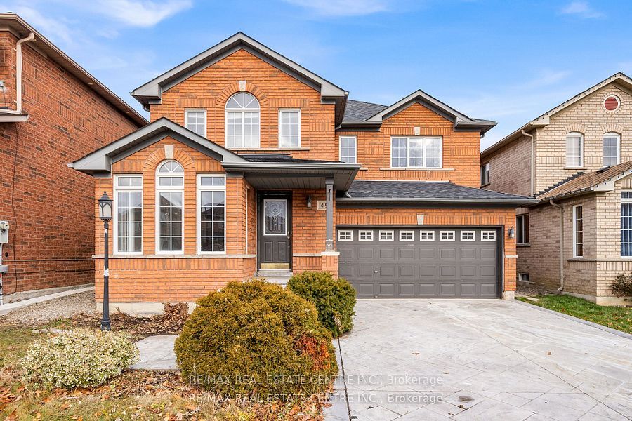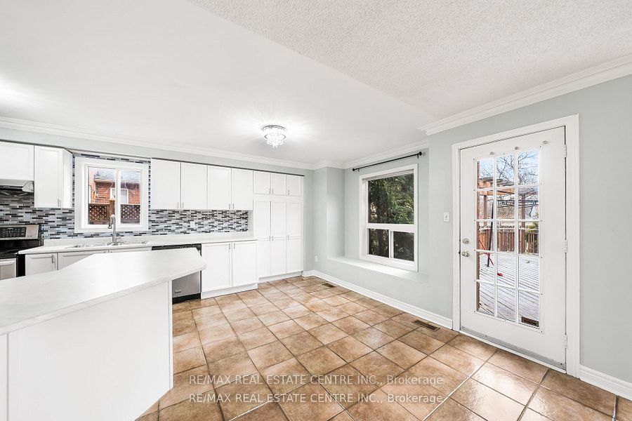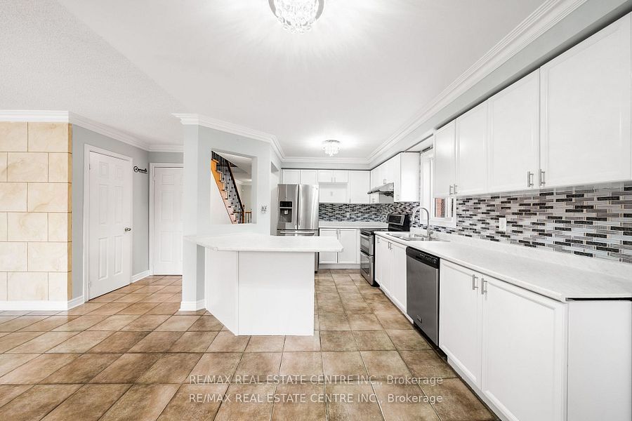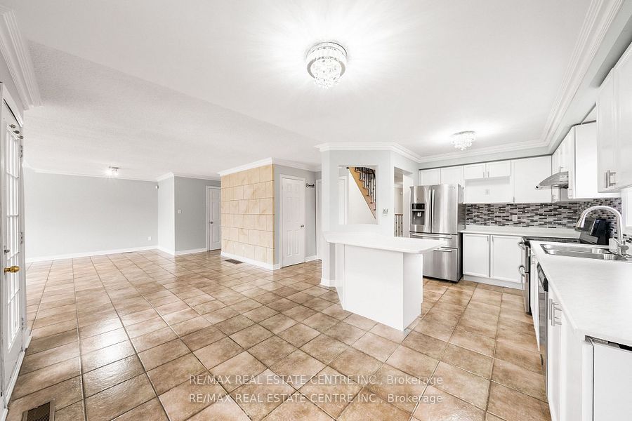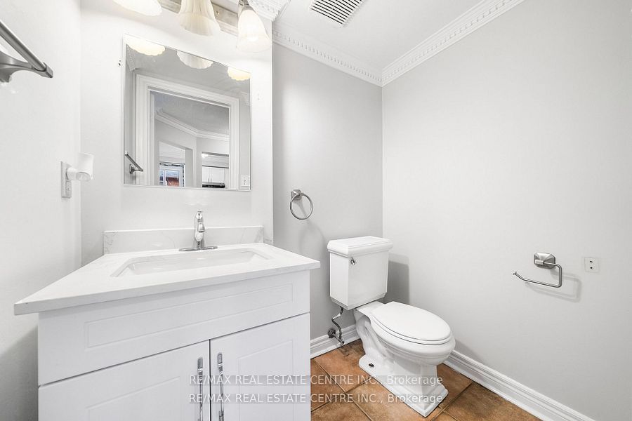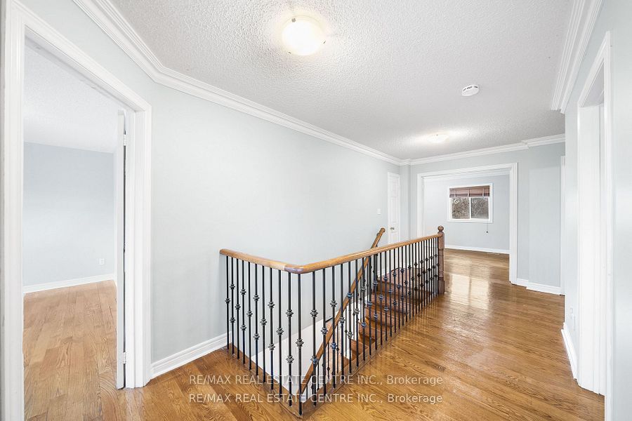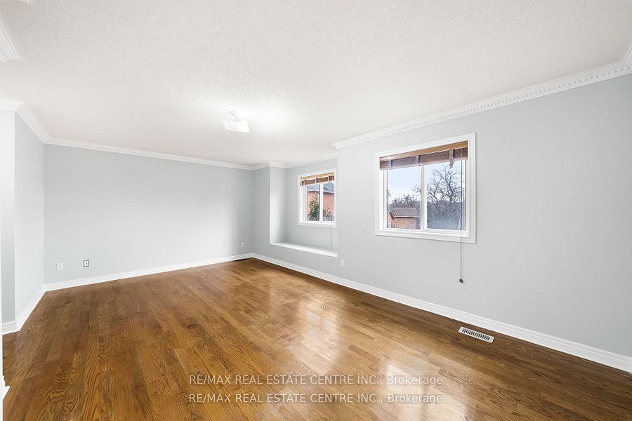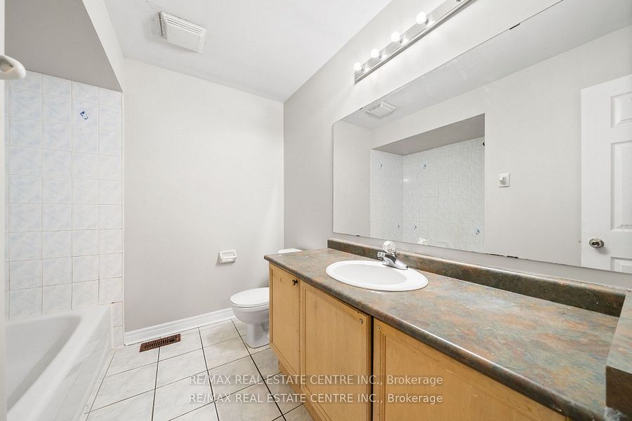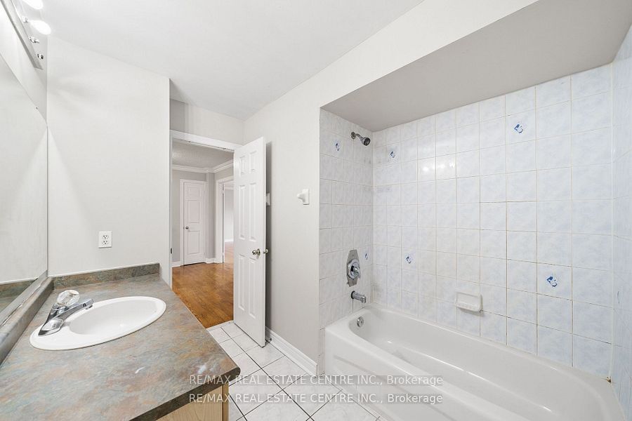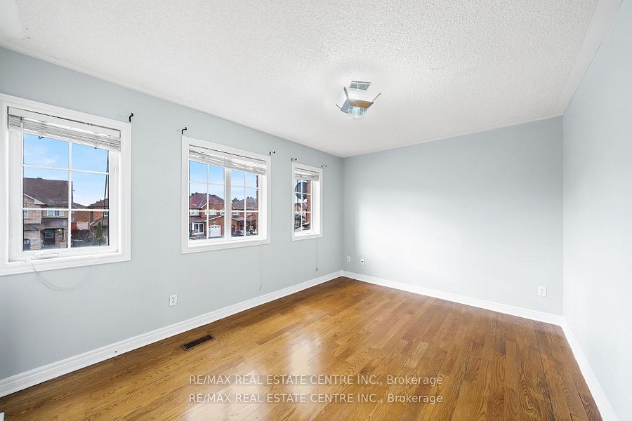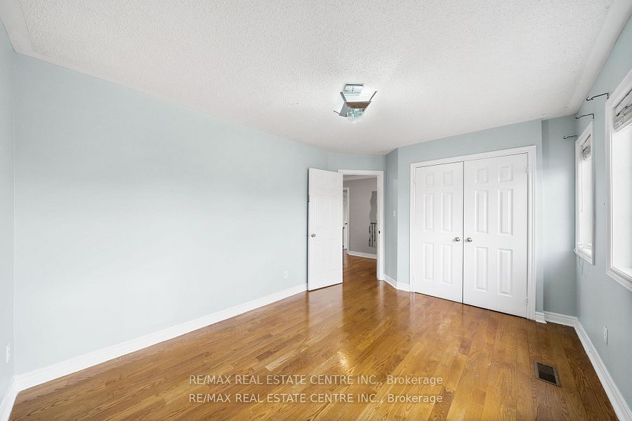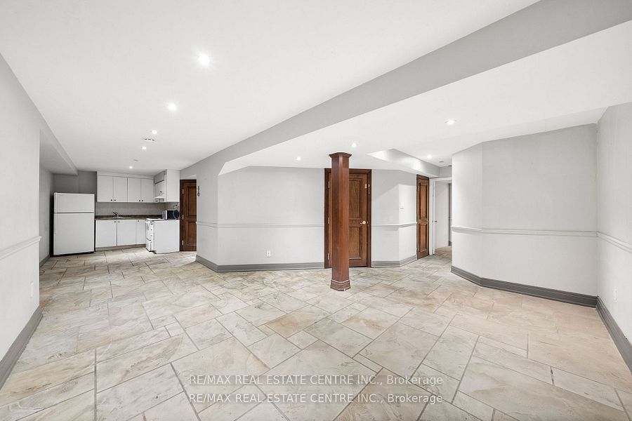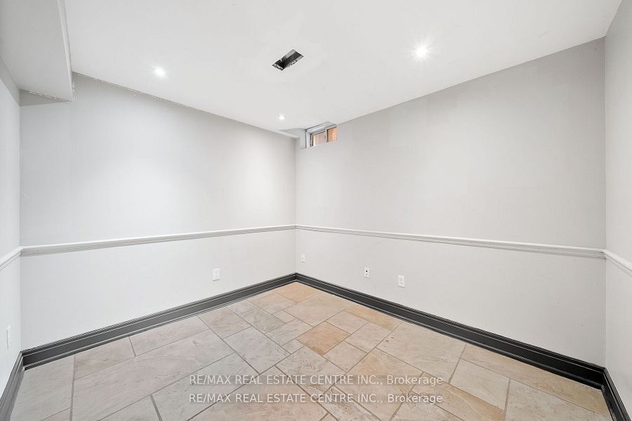49 Hollowgrove Boulevard Brampton ON L6P 1A9
Listing ID
#W12038572
Property Type
Detached
Property Style
2-Storey
County
Peel
Neighborhood
Vales of Castlemore
Days on website
39
Located in the prestigious Castlemore neighborhood, this stunning all-brick 4-bedroom detached home offers the perfect blend of space and style, backing onto a serene ravine. The patterned concrete front porch and driveway accommodate up to 4 cars. The main floor boasts separate living and dining rooms, a spacious family room with access to a large wrap-around cedar deck, and an open-concept kitchen with a separate breakfast area. Hardwood floors run throughout no carpet anywhere! The second floor features four generously sized bedrooms and 2 full washrooms. Convenient main-floor laundry. The finished basement includes a 1-bedroom + den, a spacious rec room with a separate entrance, and elegant stone flooring. Ideal for comfortable family living!
To navigate, press the arrow keys.
List Price:
$ 1299900
Taxes:
$ 7057
Air Conditioning:
Central Air
Approximate Age:
16-30
Approximate Square Footage:
2500-3000
Basement:
Finished, Separate Entrance
Exterior:
Brick
Foundation Details:
Concrete
Fronting On:
North
Garage Type:
Attached
Heat Source:
Gas
Heat Type:
Forced Air
Interior Features:
Auto Garage Door Remote
Lease:
For Sale
Parking Features:
Private
Roof:
Shingles
Sewers:
Sewer

|
Scan this QR code to see this listing online.
Direct link:
https://www.search.durhamregionhomesales.com/listings/direct/5c8843599c30c23488fea522b70602fc
|
Listed By:
RE/MAX REAL ESTATE CENTRE INC.
The data relating to real estate for sale on this website comes in part from the Internet Data Exchange (IDX) program of PropTx.
Information Deemed Reliable But Not Guaranteed Accurate by PropTx.
The information provided herein must only be used by consumers that have a bona fide interest in the purchase, sale, or lease of real estate and may not be used for any commercial purpose or any other purpose.
Last Updated On:Friday, May 2, 2025 at 2:10 AM


